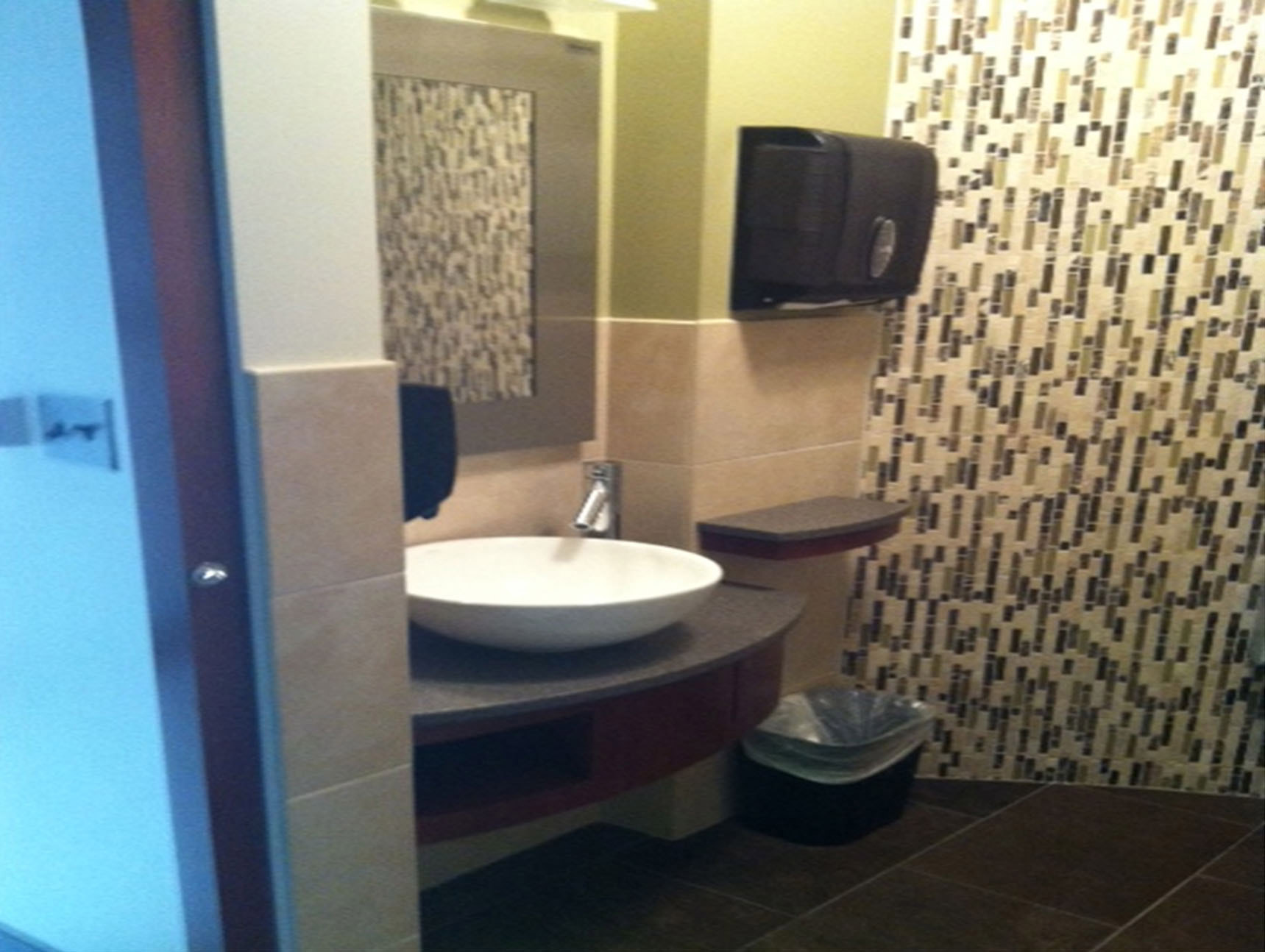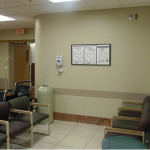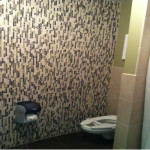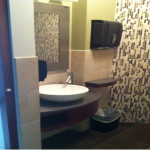Project: Design, bathroom and flooring installation
MacNeal Patient Wing Finish Upgrades.
Description:
MacNeal patient rooms, bathrooms, and wing needed to be upgraded.
Total of 17 rooms were upgraded.
IFS design team selected paint, flooring, millwork, artwork and furniture.
IFS Role:
Design scope: Paint, furniture, millwork and art selections.
Size: Each wing is approximately 7,300 sq ft. (gross), plus wall tile.
Designed five schemes and renderings for the new bathroom in each patient room for owner/client selection.
Specified and installed resilient and ceramic flooring materials for project as part of the flooring scope.





