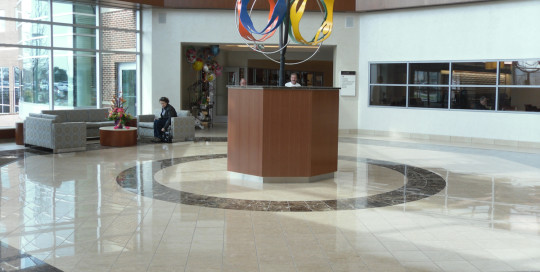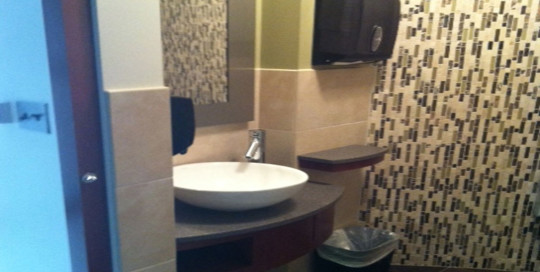Project: Ceramic Inlay Pattern Delnor South Renovations Description: Remodel existing hospital public corridors and registration/waiting spaces. Provided and installed resilient flooring and ceramic tile. IFS Role: Design scope: Provided and installed resilient flooring and ceramic tile; installed intricate inlay patterns at both main entrances. Size: Approximately 20,000 sq ft. (gross). Phased schedule.
MacNeal Hospital
Healthcare
Project: Design, bathroom and flooring installation MacNeal Patient Wing Finish Upgrades. Description: MacNeal patient rooms, bathrooms, and wing needed to be upgraded. Total of 17 rooms were upgraded. IFS design team selected paint, flooring, millwork, artwork and furniture. IFS Role: Design scope: Paint, furniture, millwork and art selections. Size: Each wing is approximately 7,300 sq [...]

